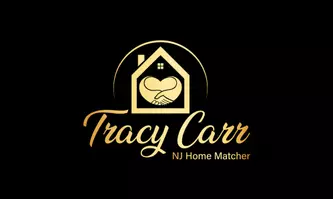3 Beds
3 Baths
2,668 SqFt
3 Beds
3 Baths
2,668 SqFt
Key Details
Property Type Single Family Home
Sub Type Detached
Listing Status Active
Purchase Type For Sale
Square Footage 2,668 sqft
Price per Sqft $172
Subdivision Grafton Village
MLS Listing ID VAST2041126
Style Raised Ranch/Rambler
Bedrooms 3
Full Baths 2
Half Baths 1
HOA Y/N N
Abv Grd Liv Area 1,334
Year Built 1964
Available Date 2025-07-27
Annual Tax Amount $2,653
Tax Year 2024
Lot Size 0.440 Acres
Acres 0.44
Property Sub-Type Detached
Source BRIGHT
Property Description
Location
State VA
County Stafford
Zoning R1
Rooms
Other Rooms Living Room, Bedroom 2, Bedroom 3, Kitchen, Family Room, Foyer, Bedroom 1, Recreation Room, Attic, Full Bath, Half Bath
Basement Fully Finished, Heated, Interior Access, Outside Entrance, Walkout Stairs, Sump Pump
Main Level Bedrooms 3
Interior
Interior Features Upgraded Countertops, Attic, Dining Area, Entry Level Bedroom, Recessed Lighting, Bathroom - Tub Shower, Bathroom - Walk-In Shower, Floor Plan - Traditional, Kitchen - Eat-In, Kitchen - Table Space
Hot Water Electric
Heating Heat Pump(s)
Cooling Central A/C
Flooring Carpet, Ceramic Tile, Luxury Vinyl Plank
Equipment Stainless Steel Appliances, Dishwasher, Icemaker, Oven/Range - Electric, Refrigerator, Built-In Microwave
Fireplace N
Window Features Double Pane,Screens
Appliance Stainless Steel Appliances, Dishwasher, Icemaker, Oven/Range - Electric, Refrigerator, Built-In Microwave
Heat Source Electric
Laundry Hookup, Basement, Has Laundry
Exterior
Garage Spaces 1.0
Water Access N
View Garden/Lawn
Accessibility None
Total Parking Spaces 1
Garage N
Building
Lot Description Front Yard, Open, Rear Yard, SideYard(s)
Story 2
Foundation Concrete Perimeter
Sewer Public Sewer
Water Public
Architectural Style Raised Ranch/Rambler
Level or Stories 2
Additional Building Above Grade, Below Grade
New Construction N
Schools
Elementary Schools Grafton Village
Middle Schools Dixon-Smith
High Schools Stafford
School District Stafford County Public Schools
Others
Senior Community No
Tax ID 54K 6 9
Ownership Fee Simple
SqFt Source Estimated
Special Listing Condition Standard








