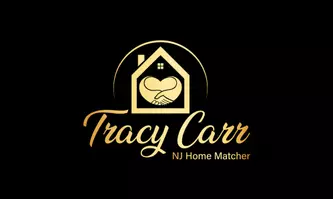4 Beds
4 Baths
2,757 SqFt
4 Beds
4 Baths
2,757 SqFt
Key Details
Property Type Single Family Home
Sub Type Detached
Listing Status Coming Soon
Purchase Type For Sale
Square Footage 2,757 sqft
Price per Sqft $241
Subdivision Evansburg Crossing
MLS Listing ID PAMC2146904
Style Colonial
Bedrooms 4
Full Baths 2
Half Baths 2
HOA Y/N N
Abv Grd Liv Area 2,182
Year Built 1999
Available Date 2025-08-02
Annual Tax Amount $8,135
Tax Year 2024
Lot Size 10,268 Sqft
Acres 0.24
Lot Dimensions 80.00 x 0.00
Property Sub-Type Detached
Source BRIGHT
Property Description
The laundry room and powder room complete the first floor. Step outside to enjoy the lovely paver patio and fully fenced yard—ideal for summer barbecues, gardening and quiet evenings. The finished basement offers additional living space, complete with a built-in bar, half bath, and a separate room, ideal for a home office, playroom, or exercise area and there's also plenty of closet storage. Upstairs, you'll find four generously sized bedrooms including a lovely primary suite with updated bath and walk-in closet.
Additional features include a two car attached garage with shelving and storage, newer roof (2021),
newer hot water heater (2022), newer carpeting and Methacton Schools! Located just minutes from Wegmans, Evansburg Winery, and nearby parks—this move-in ready home offers comfort, style, and convenience for your lifestyle in a terrific location.
Location
State PA
County Montgomery
Area Lower Providence Twp (10643)
Zoning R-3/ RESIDENTIAL
Rooms
Basement Full, Partially Finished, Poured Concrete
Interior
Interior Features Attic, Chair Railings, Kitchen - Eat-In, Recessed Lighting, Bathroom - Walk-In Shower, Breakfast Area, Ceiling Fan(s), Family Room Off Kitchen, Primary Bath(s), Walk-in Closet(s)
Hot Water Natural Gas
Heating Forced Air
Cooling Central A/C
Flooring Carpet, Engineered Wood, Luxury Vinyl Plank
Fireplaces Number 1
Fireplaces Type Gas/Propane
Equipment Stainless Steel Appliances
Furnishings No
Fireplace Y
Window Features Insulated
Appliance Stainless Steel Appliances
Heat Source Natural Gas
Laundry Has Laundry, Main Floor
Exterior
Parking Features Garage - Front Entry, Inside Access, Garage Door Opener
Garage Spaces 4.0
Utilities Available Cable TV, Cable TV Available, Natural Gas Available, Sewer Available
Water Access N
Roof Type Fiberglass,Shingle
Accessibility None
Attached Garage 2
Total Parking Spaces 4
Garage Y
Building
Lot Description Level, Interior
Story 2
Foundation Concrete Perimeter, Slab, Crawl Space
Sewer Public Sewer
Water Public
Architectural Style Colonial
Level or Stories 2
Additional Building Above Grade, Below Grade
New Construction N
Schools
High Schools Methacton
School District Methacton
Others
Pets Allowed Y
Senior Community No
Tax ID 43-00-15518-036
Ownership Fee Simple
SqFt Source Assessor
Acceptable Financing Conventional, Cash
Horse Property N
Listing Terms Conventional, Cash
Financing Conventional,Cash
Special Listing Condition Standard
Pets Allowed No Pet Restrictions








