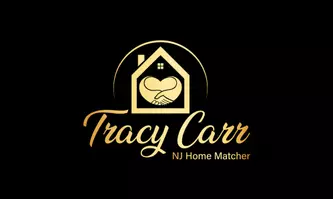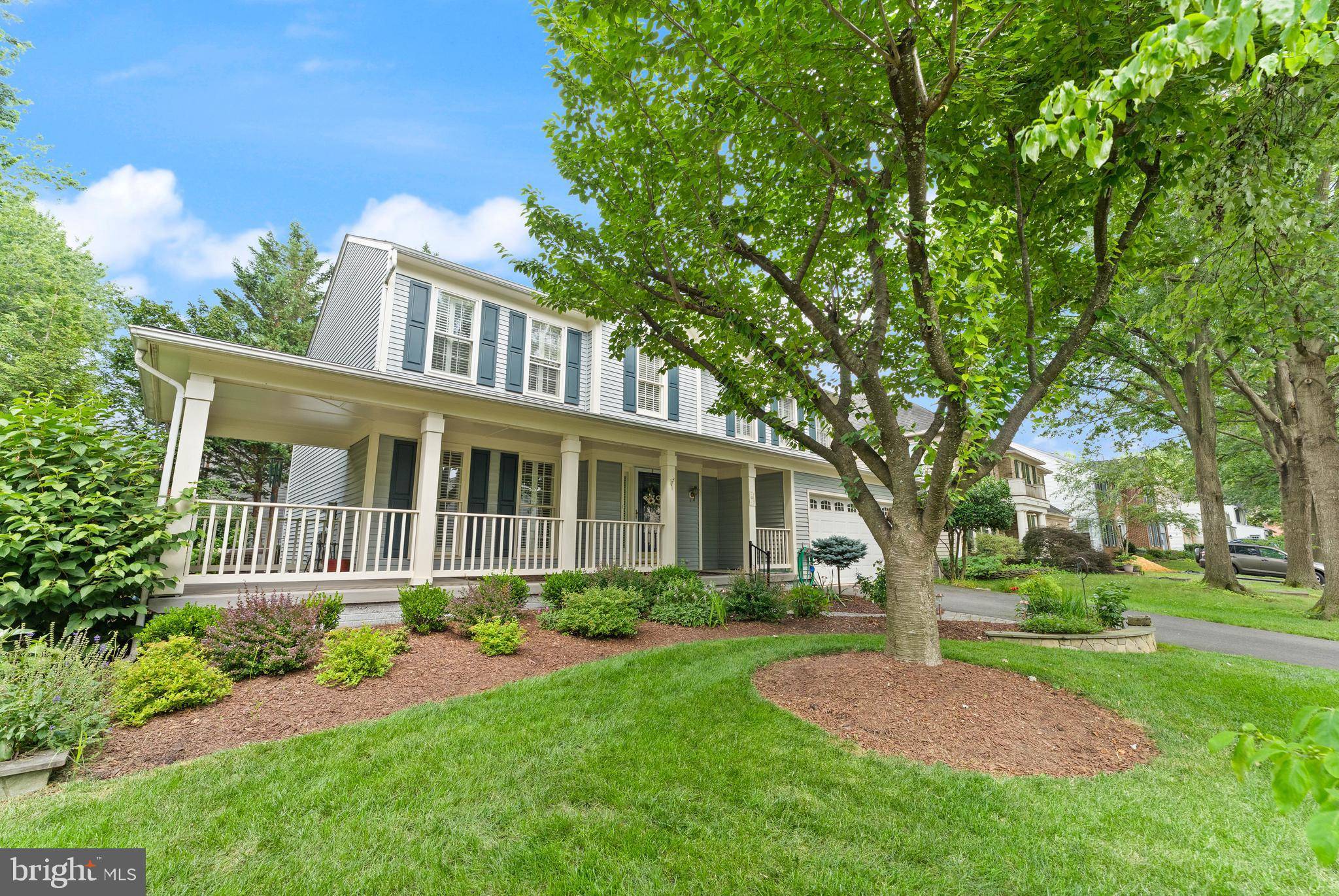4 Beds
4 Baths
3,399 SqFt
4 Beds
4 Baths
3,399 SqFt
Key Details
Property Type Single Family Home
Sub Type Detached
Listing Status Coming Soon
Purchase Type For Sale
Square Footage 3,399 sqft
Price per Sqft $258
Subdivision Exeter
MLS Listing ID VALO2102804
Style Colonial
Bedrooms 4
Full Baths 2
Half Baths 2
HOA Fees $6/mo
HOA Y/N Y
Abv Grd Liv Area 2,335
Year Built 1994
Available Date 2025-07-31
Annual Tax Amount $7,643
Tax Year 2025
Lot Size 8,712 Sqft
Acres 0.2
Property Sub-Type Detached
Source BRIGHT
Property Description
From the street, it's the wide front porch that grabs you first. Morning coffee here feels like a ritual worth keeping, and on summer evenings, there's room for actual conversations—not just a wave—from the rocking chairs. This is the kind of porch that makes neighbors linger.
And then there's the bonus space you didn't know you needed but won't want to live without: a large, all-weather screened porch that feels like an extra living room—minus the bugs. Whether you're hosting a casual dinner or sinking into a book with a glass of wine, it's the kind of upgrade that quickly becomes essential.
Step inside and the sense of space is immediate. With over 3,100 finished square feet, including a finished lower level, this home knows how to stretch out. The main level is designed for flow, with a granite-topped kitchen that opens into the dining area and continues into a bright, welcoming living room. Everything is freshly painted, making the whole space feel crisp and move-in ready.
Upstairs, the primary bedroom offers just the right amount of retreat, with a private en-suite bath and windows that catch the morning light. Three additional bedrooms and a full hall bath give everyone room to breathe, spread out, and relax. On the lower level, a fifth bedroom or den gives you even more flexibility—ideal for overnight guests, a home office, or your next Netflix binge setup.
Outside, the yard is beautifully landscaped and thoughtfully designed—not just pretty, but genuinely useful. There's space to entertain, garden, and play, and enough privacy to feel like your own quiet pocket of the world.
This home isn't just cared for—it's being continuously improved. A brand-new roof and all-new siding are on the way, bringing peace of mind (and curb appeal) for years to come.
And then there's the location. Not “close to” Leesburg—in Leesburg. Downtown's shops and dining are just minutes away. Across the street, the Ida Lee Rec Center and AV Symington Aquatic Center offer indoor gyms, classes, and a full water park. Want to feel plugged into the community? All of Leesburg's iconic parades begin right outside the Exeter neighborhood. It's the kind of place where you don't just watch the charm—you live inside it.
And when you want to roam farther, the HOA amenities keep it all easy: community pool, tennis courts, tot lots, trails for biking or jogging. Everything's here, but nothing's overbearing.
Some homes check boxes. This one invites you to stay awhile—and imagine what comes next.
Location
State VA
County Loudoun
Zoning LB:PRN
Rooms
Other Rooms Living Room, Dining Room, Primary Bedroom, Bedroom 2, Bedroom 3, Bedroom 4, Kitchen, Game Room, Family Room, Den, Basement, Foyer, Study, In-Law/auPair/Suite, Other, Office, Storage Room
Basement Connecting Stairway, Outside Entrance, Side Entrance, Full, Fully Finished, Walkout Stairs
Interior
Interior Features Breakfast Area, Family Room Off Kitchen, Kitchen - Country, Kitchen - Island, Kitchen - Table Space, Dining Area, Primary Bath(s), Wood Floors
Hot Water Natural Gas
Heating Forced Air, Other
Cooling Ceiling Fan(s), Central A/C
Fireplaces Number 1
Fireplaces Type Fireplace - Glass Doors
Equipment Dishwasher, Disposal, Exhaust Fan, Icemaker, Oven - Double, Oven - Wall, Refrigerator, Cooktop, Dryer, Washer
Fireplace Y
Window Features Bay/Bow
Appliance Dishwasher, Disposal, Exhaust Fan, Icemaker, Oven - Double, Oven - Wall, Refrigerator, Cooktop, Dryer, Washer
Heat Source Natural Gas
Laundry Has Laundry
Exterior
Exterior Feature Deck(s), Wrap Around
Parking Features Garage Door Opener
Garage Spaces 2.0
Fence Rear
Amenities Available Bike Trail, Jog/Walk Path, Pool - Outdoor, Tennis Courts, Tot Lots/Playground
Water Access N
View Garden/Lawn, Scenic Vista
Roof Type Architectural Shingle
Accessibility None
Porch Deck(s), Wrap Around
Attached Garage 2
Total Parking Spaces 2
Garage Y
Building
Lot Description Corner, Landscaping, Trees/Wooded
Story 3
Foundation Concrete Perimeter
Sewer Public Sewer
Water Public
Architectural Style Colonial
Level or Stories 3
Additional Building Above Grade, Below Grade
Structure Type Cathedral Ceilings,9'+ Ceilings,2 Story Ceilings,Vaulted Ceilings
New Construction N
Schools
Elementary Schools Leesburg
Middle Schools Smart'S Mill
High Schools Tuscarora
School District Loudoun County Public Schools
Others
HOA Fee Include Pool(s),Recreation Facility,Reserve Funds,Management,Insurance
Senior Community No
Tax ID 230203597000
Ownership Fee Simple
SqFt Source Estimated
Special Listing Condition Standard








