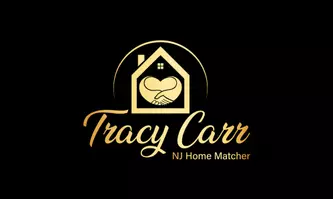4 Beds
2 Baths
2,040 SqFt
4 Beds
2 Baths
2,040 SqFt
OPEN HOUSE
Sun Jul 20, 11:00am - 1:00pm
Key Details
Property Type Single Family Home
Sub Type Detached
Listing Status Coming Soon
Purchase Type For Sale
Square Footage 2,040 sqft
Price per Sqft $272
Subdivision Magothy Forge
MLS Listing ID MDAA2120646
Style Ranch/Rambler
Bedrooms 4
Full Baths 2
HOA Y/N N
Abv Grd Liv Area 1,040
Year Built 1965
Available Date 2025-07-19
Annual Tax Amount $3,854
Tax Year 2024
Lot Size 0.280 Acres
Acres 0.28
Property Sub-Type Detached
Source BRIGHT
Property Description
Beautifully Renovated Home with Pool Oasis!
Welcome to this fully renovated gem offering 4 bedrooms and 2 full bathrooms, with approximately 2,040 square feet of finished living space. This home is filled with unique touches and thoughtful updates throughout.
The main kitchen has been completely redone with brand-new cabinetry, stunning quartz countertops, and stainless steel appliances. The lower level features a fully renovated basement with a bedroom, full bath, a convenient kitchenette, a charming fireplace, and a cozy family room—perfect for relaxing or entertaining guests.
Step outside to your own private backyard oasis, where you'll find a gorgeous in-ground pool and a spacious concrete patio that's perfect for summer gatherings. Your guests may never want to leave!
Additional highlights include:
Septic system updated in 2019
Spacious carport plus driveway parking for an additional vehicle
Large front yard with mature landscaping
Close proximity to shopping centers, restaurants, and more
This is a home designed for both comfort and entertainment—don't miss your chance to own it! Schedule your private tour today!
Location
State MD
County Anne Arundel
Zoning R2
Rooms
Basement Fully Finished, Improved, Side Entrance, Sump Pump
Main Level Bedrooms 3
Interior
Interior Features Bathroom - Stall Shower, Bathroom - Walk-In Shower, Carpet, Combination Dining/Living, Combination Kitchen/Dining, Kitchenette, Kitchen - Eat-In
Hot Water 60+ Gallon Tank
Heating Heat Pump - Gas BackUp, Wood Burn Stove
Cooling Central A/C
Flooring Hardwood, Luxury Vinyl Plank, Carpet
Fireplaces Number 1
Fireplaces Type Brick
Equipment Built-In Microwave, Dishwasher, Dryer, Oven/Range - Gas, Refrigerator, Stainless Steel Appliances, Washer
Fireplace Y
Appliance Built-In Microwave, Dishwasher, Dryer, Oven/Range - Gas, Refrigerator, Stainless Steel Appliances, Washer
Heat Source Renewable
Laundry Basement, Hookup
Exterior
Exterior Feature Patio(s)
Garage Spaces 2.0
Fence Fully
Utilities Available Cable TV Available, Electric Available
Amenities Available None
Water Access N
Roof Type Shingle
Accessibility None
Porch Patio(s)
Road Frontage City/County
Total Parking Spaces 2
Garage N
Building
Story 2
Foundation Concrete Perimeter
Sewer Private Septic Tank
Water Public
Architectural Style Ranch/Rambler
Level or Stories 2
Additional Building Above Grade, Below Grade
New Construction N
Schools
Elementary Schools Pasadena
Middle Schools Chesapeake Bay
High Schools Chesapeake
School District Anne Arundel County Public Schools
Others
Pets Allowed Y
HOA Fee Include None
Senior Community No
Tax ID 020352101187815
Ownership Fee Simple
SqFt Source Assessor
Security Features 24 hour security,Carbon Monoxide Detector(s),Fire Detection System
Acceptable Financing Cash, Conventional, FHA
Horse Property N
Listing Terms Cash, Conventional, FHA
Financing Cash,Conventional,FHA
Special Listing Condition Standard
Pets Allowed No Pet Restrictions



