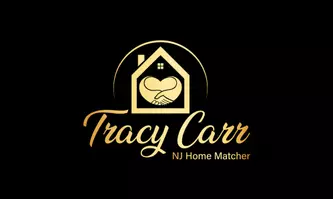3 Beds
3 Baths
1,288 SqFt
3 Beds
3 Baths
1,288 SqFt
OPEN HOUSE
Fri Jun 27, 5:00pm - 7:00pm
Sun Jun 29, 1:00pm - 3:00pm
Key Details
Property Type Townhouse
Sub Type Interior Row/Townhouse
Listing Status Coming Soon
Purchase Type For Sale
Square Footage 1,288 sqft
Price per Sqft $232
Subdivision Stauffer Court
MLS Listing ID PALA2065952
Style Other
Bedrooms 3
Full Baths 2
Half Baths 1
HOA Fees $300/qua
HOA Y/N Y
Abv Grd Liv Area 1,288
Year Built 2006
Available Date 2025-06-27
Annual Tax Amount $3,019
Tax Year 2024
Lot Size 3,049 Sqft
Acres 0.07
Property Sub-Type Interior Row/Townhouse
Source BRIGHT
Property Description
Tucked away on quiet Stauffer Court, with no through traffic and easy access to the heart of Leola, you'll enjoy peace and convenience all in one. The HOA covers lawn care, trash, and snow removal, so you can spend more time enjoying your home and less time on chores🏠!
Location
State PA
County Lancaster
Area Upper Leacock Twp (10536)
Zoning RESIDENTIAL
Rooms
Other Rooms Living Room, Dining Room, Bedroom 2, Bedroom 3, Kitchen, Bedroom 1, Bathroom 1, Bathroom 2, Half Bath
Basement Poured Concrete, Daylight, Partial, Full, Unfinished
Interior
Interior Features Window Treatments, Dining Area, Combination Dining/Living
Hot Water Natural Gas
Heating Forced Air
Cooling Central A/C
Flooring Carpet, Luxury Vinyl Plank
Inclusions All Appliances
Equipment Dryer, Refrigerator, Washer, Dishwasher, Built-In Microwave, Oven/Range - Electric
Furnishings No
Fireplace N
Window Features Screens,Replacement
Appliance Dryer, Refrigerator, Washer, Dishwasher, Built-In Microwave, Oven/Range - Electric
Heat Source Natural Gas
Laundry Basement
Exterior
Exterior Feature Deck(s)
Garage Spaces 1.0
Fence Privacy
Utilities Available Cable TV Available, Electric Available, Phone Available
Amenities Available None
Water Access N
View Trees/Woods
Roof Type Shingle,Composite
Accessibility Level Entry - Main
Porch Deck(s)
Total Parking Spaces 1
Garage N
Building
Lot Description Backs to Trees, Cul-de-sac
Story 2
Foundation Slab, Stone
Sewer Public Sewer
Water Public
Architectural Style Other
Level or Stories 2
Additional Building Above Grade, Below Grade
Structure Type Dry Wall
New Construction N
Schools
Middle Schools Conestoga Valley
High Schools Conestoga Valley
School District Conestoga Valley
Others
Pets Allowed Y
HOA Fee Include Lawn Maintenance,Snow Removal,Trash
Senior Community No
Tax ID 360-96317-0-0000
Ownership Fee Simple
SqFt Source Estimated
Acceptable Financing Cash, Conventional, Other, FHA, VA
Listing Terms Cash, Conventional, Other, FHA, VA
Financing Cash,Conventional,Other,FHA,VA
Special Listing Condition Standard
Pets Allowed No Pet Restrictions



