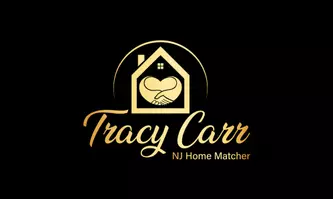3 Beds
3 Baths
2,154 SqFt
3 Beds
3 Baths
2,154 SqFt
Key Details
Property Type Single Family Home
Sub Type Detached
Listing Status Active
Purchase Type For Sale
Square Footage 2,154 sqft
Price per Sqft $348
Subdivision River Glen
MLS Listing ID PABU2097508
Style Colonial
Bedrooms 3
Full Baths 2
Half Baths 1
HOA Y/N N
Abv Grd Liv Area 2,154
Year Built 1946
Available Date 2025-06-14
Annual Tax Amount $7,807
Tax Year 2025
Lot Size 0.275 Acres
Acres 0.28
Lot Dimensions 80.00 x 150.00
Property Sub-Type Detached
Source BRIGHT
Property Description
Nestled on a beautifully landscaped corner lot with a private driveway off of Glenolden Road, this stunning home offers timeless character, modern updates, and a prime location just steps from the Delaware Canal Path and a short walk to historic Yardley Borough. As you enter, you're welcomed into a spacious living room featuring a large picture window that floods the space with natural light. Elegant custom millwork and a stately fireplace create a warm, sophisticated ambiance. Adjacent is a formal dining room detailed with shadowbox molding and serene backyard views—perfect for entertaining. The eat-in kitchen is both functional and stylish, showcasing rich cabinetry, mirrored subway tile backsplash, Corian countertops, stainless steel appliances, and a garden window with backyard views. Just off the kitchen, the inviting family room offers a cozy gas fireplace with a wood mantle and brick hearth, plus a built-in corner entertainment unit. The sunroom is truly a showstopper—three walls of oversized windows, a cathedral ceiling, ceramic tile flooring, two storage closets, and a custom bar niche cabinet that make this a perfect year-round retreat. Gorgeous wood detailing and access to the lush backyard complete the space. Additional main level highlights include a spacious mudroom with laundry, a convenient powder room, and interior access to the garage and backyard. Upstairs, the primary suite is a peaceful haven with a cozy window seat, a wall of custom built-in closets, a double-door closet, and an elegant en-suite bathroom featuring radiant heat floors, custom shower with seamless glass door and ceramic tile. Two additional generously sized bedrooms—one currently used as a home office with a built-in corner desk—share a beautifully updated hall bath with marble tile and glass shower. Throughout the home, you'll find lovely hardwood floors, newer windows, and thoughtful details throughout. The roof and siding are new, offering peace of mind for years to come. A spacious, oversized garage and full basement provide ample storage and functionality. Located in the highly acclaimed Pennsbury School District, with easy access to major roadways and commuter trains to Philadelphia and New York, this home perfectly blends comfort, convenience, and charm. New oil tank installed in basement.
Location
State PA
County Bucks
Area Lower Makefield Twp (10120)
Zoning R2
Rooms
Other Rooms Living Room, Dining Room, Primary Bedroom, Bedroom 2, Bedroom 3, Kitchen, Family Room, Sun/Florida Room, Mud Room
Basement Full
Interior
Interior Features Floor Plan - Traditional, Formal/Separate Dining Room, Kitchen - Eat-In, Built-Ins, Chair Railings, Crown Moldings, Primary Bath(s), Recessed Lighting, Upgraded Countertops, Wainscotting, Wood Floors
Hot Water Electric
Cooling Central A/C
Fireplaces Number 2
Fireplaces Type Gas/Propane, Wood
Inclusions Washer, dryer, refrigerator (all appliances in "as is" condition).
Equipment Built-In Microwave, Built-In Range, Cooktop, Dishwasher, Refrigerator, Stainless Steel Appliances, Washer, Dryer
Fireplace Y
Appliance Built-In Microwave, Built-In Range, Cooktop, Dishwasher, Refrigerator, Stainless Steel Appliances, Washer, Dryer
Heat Source Oil
Laundry Main Floor
Exterior
Parking Features Garage - Side Entry, Oversized
Garage Spaces 1.0
Water Access N
Accessibility None
Attached Garage 1
Total Parking Spaces 1
Garage Y
Building
Story 2
Foundation Block
Sewer Public Sewer
Water Public
Architectural Style Colonial
Level or Stories 2
Additional Building Above Grade, Below Grade
New Construction N
Schools
School District Pennsbury
Others
Senior Community No
Tax ID 20-047-052
Ownership Fee Simple
SqFt Source Assessor
Security Features Security System
Special Listing Condition Standard








