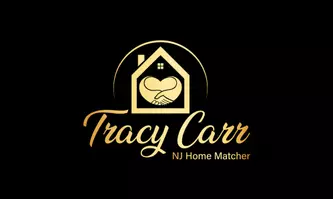3 Beds
2 Baths
1,803 SqFt
3 Beds
2 Baths
1,803 SqFt
Key Details
Property Type Single Family Home
Sub Type Detached
Listing Status Active
Purchase Type For Sale
Square Footage 1,803 sqft
Price per Sqft $235
Subdivision None Available
MLS Listing ID MDTA2010942
Style Cottage
Bedrooms 3
Full Baths 1
Half Baths 1
HOA Y/N N
Abv Grd Liv Area 1,803
Year Built 1975
Annual Tax Amount $2,541
Tax Year 2024
Lot Size 1.250 Acres
Acres 1.25
Property Sub-Type Detached
Source BRIGHT
Property Description
This inviting 3-bedroom, 1.5-bath custom residence has many recent upgrades including a new roof, laminate wood flooring, an encapsulated crawl space, new gutters and downspouts, new baseboard heating, a new double-entry front door, plus more!
Step inside to a welcoming tile foyer accented by a cozy wood stove. The spacious great room features vaulted ceilings and skylights. Adjacent to the great room, a versatile nook provides the perfect spot for a reading corner or compact office. A dedicated laundry room complete with a utility sink and extra storage, also provides convenient access to the backyard. A generous dining room sits just off the kitchen, which includes a pantry and center island—making it ideal for everyday living and entertaining. A bedroom and full bath complete the main level. Upstairs, you'll find two additional bedrooms and a large half bath with potential to be converted into a full bathroom.
A detached two-car garage completes the offering and has a finished flex space above—ideal for a home office, game room, or studio.
Easton, Maryland is conveniently located 1.5 hours from D.C. and Baltimore, and 2 hours from Philadelphia and is minutes from fine dining, shopping, healthcare, theatres, galleries, museums, and golf courses.
Location
State MD
County Talbot
Zoning WRC
Rooms
Other Rooms Dining Room, Bedroom 2, Bedroom 3, Kitchen, Foyer, Bedroom 1, Great Room, Laundry, Bathroom 1, Half Bath
Main Level Bedrooms 1
Interior
Interior Features Entry Level Bedroom, Pantry, Skylight(s), Stove - Wood, Studio, Wood Floors, Attic, Bathroom - Tub Shower, Ceiling Fan(s), Dining Area
Hot Water Electric
Heating Baseboard - Electric, Wood Burn Stove
Cooling Window Unit(s)
Equipment Built-In Microwave, Dishwasher, Dryer - Electric, Exhaust Fan, Oven/Range - Electric, Refrigerator, Washer
Fireplace N
Window Features Skylights
Appliance Built-In Microwave, Dishwasher, Dryer - Electric, Exhaust Fan, Oven/Range - Electric, Refrigerator, Washer
Heat Source Electric, Wood
Laundry Main Floor
Exterior
Exterior Feature Porch(es)
Parking Features Additional Storage Area, Garage - Side Entry, Garage Door Opener
Garage Spaces 2.0
Water Access N
View Trees/Woods
Accessibility None
Porch Porch(es)
Total Parking Spaces 2
Garage Y
Building
Lot Description Backs to Trees, Level, Partly Wooded, Private
Story 1.5
Foundation Crawl Space
Sewer Private Septic Tank
Water Well
Architectural Style Cottage
Level or Stories 1.5
Additional Building Above Grade, Below Grade
New Construction N
Schools
School District Talbot County Public Schools
Others
Senior Community No
Tax ID 2102068826
Ownership Fee Simple
SqFt Source Assessor
Horse Property N
Special Listing Condition Standard








