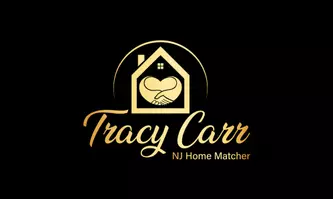7 Beds
5 Baths
5,412 SqFt
7 Beds
5 Baths
5,412 SqFt
Key Details
Property Type Single Family Home
Sub Type Detached
Listing Status Coming Soon
Purchase Type For Sale
Square Footage 5,412 sqft
Price per Sqft $368
Subdivision Sunrise Bay
MLS Listing ID VASP2033102
Style Craftsman
Bedrooms 7
Full Baths 4
Half Baths 1
HOA Fees $995/ann
HOA Y/N Y
Abv Grd Liv Area 3,452
Year Built 2006
Available Date 2025-06-13
Annual Tax Amount $8,247
Tax Year 2024
Lot Size 3.940 Acres
Acres 3.94
Property Sub-Type Detached
Source BRIGHT
Property Description
You will be impressed by the open floor plan with stunning water views. The main level includes stylish luxury vinyl plank wood floors and custom high ceilings. The great room overlooks the lake and pool and includes a cozy gas fireplace. Enjoy cooking in this gourmet kitchen with high-end stainless-steel appliance package including a gas cooktop, double ovens, custom cherry cabinets, quartz countertops, and breakfast bar seating. The kitchen connects to a separate dining room great for entertaining your family and friends with amazing views of the lake. Relax in the living room by beautiful stacked stone wood burning fireplace with custom mantel. The owner's suite has been completely remodeled with all of the modern finishes – free standing tub, frameless shower with bench, upgraded light fixtures, modern vanity and dual sinks, gorgeous tile selections, tray ceiling and a spacious customized walk-in closet. The main level features a study/office, large laundry room with plenty of storage space, powder room and secondary bedroom suite with its own completely remodeled full bathroom. The upper level offers a great third bedroom or upper loft area with private staircase for access. The finished lower level offers a huge recreation room with a bar including a kegerator, movie-theater room, family room with cozy gas fireplace, 2 additional bedrooms with full bathroom, storage room and utility room. Walkout to enjoy the pool, slide, and hot tub on the patio. The detached 3 car garage features a separate guest apartment with 2 bedrooms, kitchenette, dining area, living room plus a full bathroom. The new Hardiplank siding and Trex deck with mahogany railings is the perfect blend of style and low-maintenance lifestyle at the lake. This home offers high speed internet, security system, whole house generator, and irrigation system. A private boat house and dock awaits your boat, jet skis, kayaks and offers quick access to Lake Anna's 13,000 acres of water. Whether you are seeking a private waterfront retreat or a lucrative income generating rental property, this home offers the best of both worlds. Schedule a viewing today and start living the lakefront lifestyle you have always dreamed of!
Location
State VA
County Spotsylvania
Zoning PR4
Rooms
Basement Rear Entrance, Full, Daylight, Full, Fully Finished, Walkout Level, Connecting Stairway
Main Level Bedrooms 2
Interior
Interior Features Breakfast Area, Dining Area, Family Room Off Kitchen, Bar, Bathroom - Tub Shower, Bathroom - Walk-In Shower, Bathroom - Soaking Tub, Carpet, Ceiling Fan(s), Central Vacuum, Combination Kitchen/Living, Floor Plan - Open, Formal/Separate Dining Room, Pantry, Primary Bath(s), Recessed Lighting, Sprinkler System, Upgraded Countertops, Walk-in Closet(s), Water Treat System
Hot Water Electric, Instant Hot Water, Bottled Gas
Heating Forced Air, Central, Heat Pump(s)
Cooling Central A/C, Ceiling Fan(s)
Flooring Carpet, Ceramic Tile, Luxury Vinyl Plank
Fireplaces Number 4
Fireplaces Type Gas/Propane, Wood, Mantel(s)
Equipment Built-In Microwave, Cooktop, Disposal, Dishwasher, Dryer, Exhaust Fan, Humidifier, Icemaker, Oven - Double, Oven/Range - Gas, Range Hood, Refrigerator, Six Burner Stove, Stainless Steel Appliances, Washer
Furnishings No
Fireplace Y
Appliance Built-In Microwave, Cooktop, Disposal, Dishwasher, Dryer, Exhaust Fan, Humidifier, Icemaker, Oven - Double, Oven/Range - Gas, Range Hood, Refrigerator, Six Burner Stove, Stainless Steel Appliances, Washer
Heat Source Electric, Propane - Leased
Laundry Main Floor
Exterior
Exterior Feature Porch(es), Patio(s), Deck(s)
Parking Features Garage - Front Entry, Garage - Side Entry, Oversized
Garage Spaces 5.0
Fence Decorative, Privacy
Pool Heated, In Ground
Amenities Available Boat Dock/Slip, Common Grounds, Lake, Pier/Dock, Water/Lake Privileges, Boat Ramp
Waterfront Description Private Dock Site
Water Access Y
Water Access Desc Boat - Powered,Canoe/Kayak,Fishing Allowed,Private Access,Sail,Swimming Allowed,Waterski/Wakeboard
View Water
Accessibility None
Porch Porch(es), Patio(s), Deck(s)
Attached Garage 2
Total Parking Spaces 5
Garage Y
Building
Lot Description Front Yard, Landscaping, Partly Wooded, Premium, Private, Rear Yard
Story 3
Foundation Concrete Perimeter
Sewer Septic < # of BR
Water Well
Architectural Style Craftsman
Level or Stories 3
Additional Building Above Grade, Below Grade
Structure Type 9'+ Ceilings,Tray Ceilings
New Construction N
Schools
School District Spotsylvania County Public Schools
Others
HOA Fee Include Common Area Maintenance,Reserve Funds,Pier/Dock Maintenance
Senior Community No
Tax ID 55-20-66-
Ownership Fee Simple
SqFt Source Assessor
Security Features Security System
Special Listing Condition Standard








