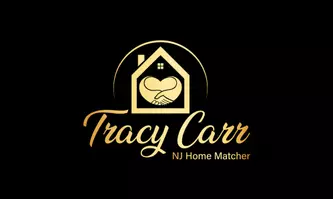3 Beds
3 Baths
2,350 SqFt
3 Beds
3 Baths
2,350 SqFt
OPEN HOUSE
Sun Jun 01, 12:00pm - 3:00pm
Key Details
Property Type Townhouse
Sub Type End of Row/Townhouse
Listing Status Active
Purchase Type For Sale
Square Footage 2,350 sqft
Price per Sqft $187
Subdivision None Available
MLS Listing ID NJBL2087836
Style Contemporary
Bedrooms 3
Full Baths 2
Half Baths 1
HOA Fees $130/mo
HOA Y/N Y
Abv Grd Liv Area 2,350
Year Built 2015
Annual Tax Amount $9,197
Tax Year 2024
Lot Size 1,728 Sqft
Acres 0.04
Lot Dimensions 24.00 x 72.00
Property Sub-Type End of Row/Townhouse
Source BRIGHT
Property Description
As you enter this luxurious home, you'll immediately notice the seller's attention to detail. The entry-level features a spacious bonus/recreation room with new wood flooring and a sliding glass door that opens to a private patio - perfect for entertaining. This level also provides direct access to the two-car garage.
On the main level, enjoy a bright and airy living area filled with natural light, a charming bay window, recessed lighting, and a convenient powder room. The chef's dream kitchen boasts hardwood floors, 42" cabinetry with under-counter lighting, a butler's pantry, newer dishwasher and touchless faucet. Step outside to the freshly painted oversized deck, the largest in the community, ideal for outdoor gatherings.
Upstairs, you'll find a laundry room, two generously sized guest bedrooms, and a full hall bath. The primary suite is a true retreat, featuring a walk-in closet, an en suite bath with dual vanities, a large soaking tub, and a separate shower. For added comfort and efficiency, the home includes a new HVAC systems.
Enjoy 2,350 square feet of living space, 3 bedrooms, and 2.5 bathrooms, along with thoughtful upgrades and amenities throughout.
Conveniently located near Route 38, I-295, the New Jersey Turnpike, and within walking distance to downtown Mt. Holl, this home offers quick access to schools, parks, and shopping.
Location
State NJ
County Burlington
Area Mount Holly Twp (20323)
Zoning RED
Interior
Hot Water Natural Gas
Heating Forced Air
Cooling Central A/C
Fireplace N
Heat Source Natural Gas
Exterior
Parking Features Garage - Front Entry
Garage Spaces 4.0
Water Access N
Accessibility None
Attached Garage 2
Total Parking Spaces 4
Garage Y
Building
Story 3
Sewer Public Sewer
Water Public
Architectural Style Contemporary
Level or Stories 3
Additional Building Above Grade, Below Grade
New Construction N
Schools
High Schools Rancocas Valley Reg. H.S.
School District Rancocas Valley Regional Schools
Others
Pets Allowed Y
Senior Community No
Tax ID 23-00041 09-00054
Ownership Fee Simple
SqFt Source Assessor
Acceptable Financing Cash, Conventional, FHA
Listing Terms Cash, Conventional, FHA
Financing Cash,Conventional,FHA
Special Listing Condition Standard
Pets Allowed Cats OK, Dogs OK








