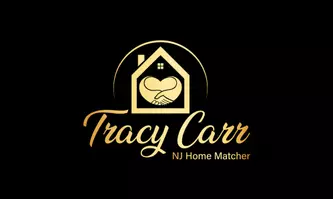4 Beds
3 Baths
2,900 SqFt
4 Beds
3 Baths
2,900 SqFt
Key Details
Property Type Single Family Home
Sub Type Detached
Listing Status Coming Soon
Purchase Type For Sale
Square Footage 2,900 sqft
Price per Sqft $137
Subdivision Shadow Ridge
MLS Listing ID PABK2057040
Style Traditional
Bedrooms 4
Full Baths 2
Half Baths 1
HOA Y/N N
Abv Grd Liv Area 2,300
Originating Board BRIGHT
Year Built 1998
Available Date 2025-05-23
Annual Tax Amount $7,673
Tax Year 2024
Lot Size 10,890 Sqft
Acres 0.25
Lot Dimensions 0.00 x 0.00
Property Sub-Type Detached
Property Description
Location
State PA
County Berks
Area Maidencreek Twp (10261)
Zoning RES
Rooms
Basement Heated, Interior Access, Partially Finished
Interior
Interior Features Carpet, Ceiling Fan(s), Recessed Lighting, Upgraded Countertops
Hot Water Natural Gas
Heating Forced Air
Cooling Central A/C
Fireplaces Number 1
Fireplaces Type Gas/Propane
Inclusions Kitchen Refrigerator, Playset
Fireplace Y
Heat Source Natural Gas
Laundry Upper Floor
Exterior
Exterior Feature Deck(s), Porch(es), Roof
Parking Features Garage - Front Entry, Built In, Inside Access
Garage Spaces 4.0
Pool Above Ground
Water Access N
Accessibility None
Porch Deck(s), Porch(es), Roof
Attached Garage 2
Total Parking Spaces 4
Garage Y
Building
Lot Description Front Yard, Rear Yard, SideYard(s)
Story 2
Foundation Permanent
Sewer Public Sewer
Water Public
Architectural Style Traditional
Level or Stories 2
Additional Building Above Grade, Below Grade
New Construction N
Schools
School District Fleetwood Area
Others
Senior Community No
Tax ID 61-5421-17-11-8625
Ownership Fee Simple
SqFt Source Assessor
Special Listing Condition Standard



