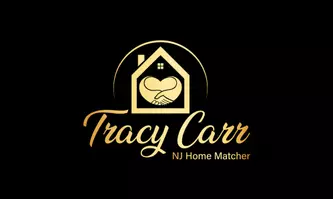3 Beds
2 Baths
1,450 SqFt
3 Beds
2 Baths
1,450 SqFt
Key Details
Property Type Single Family Home
Sub Type Detached
Listing Status Active
Purchase Type For Sale
Square Footage 1,450 sqft
Price per Sqft $296
Subdivision Na
MLS Listing ID NJCD2090820
Style Cape Cod
Bedrooms 3
Full Baths 2
HOA Y/N N
Abv Grd Liv Area 1,450
Originating Board BRIGHT
Year Built 2025
Tax Year 2025
Lot Size 6,000 Sqft
Acres 0.14
Lot Dimensions 75 X 80
Property Sub-Type Detached
Property Description
Location
State NJ
County Camden
Area Gloucester City (20414)
Zoning RESIDENTIAL
Rooms
Basement Full, Unfinished
Main Level Bedrooms 1
Interior
Interior Features Combination Kitchen/Dining, Floor Plan - Open, Additional Stairway
Hot Water Natural Gas, Electric
Heating Forced Air
Cooling Central A/C
Equipment Dishwasher, Microwave, Refrigerator, Stainless Steel Appliances, Oven/Range - Gas, Washer, Dryer - Gas
Fireplace N
Appliance Dishwasher, Microwave, Refrigerator, Stainless Steel Appliances, Oven/Range - Gas, Washer, Dryer - Gas
Heat Source Natural Gas
Laundry Main Floor
Exterior
Garage Spaces 2.0
Utilities Available Natural Gas Available, Electric Available, Sewer Available
Water Access N
Accessibility None
Total Parking Spaces 2
Garage N
Building
Story 2
Foundation Concrete Perimeter
Sewer Public Sewer
Water Public
Architectural Style Cape Cod
Level or Stories 2
Additional Building Above Grade
New Construction Y
Schools
School District Gloucester City Schools
Others
Pets Allowed Y
Senior Community No
Tax ID NO TAX RECORD
Ownership Fee Simple
SqFt Source Estimated
Acceptable Financing Cash, Conventional, FHA, VA
Horse Property N
Listing Terms Cash, Conventional, FHA, VA
Financing Cash,Conventional,FHA,VA
Special Listing Condition Standard
Pets Allowed No Pet Restrictions







